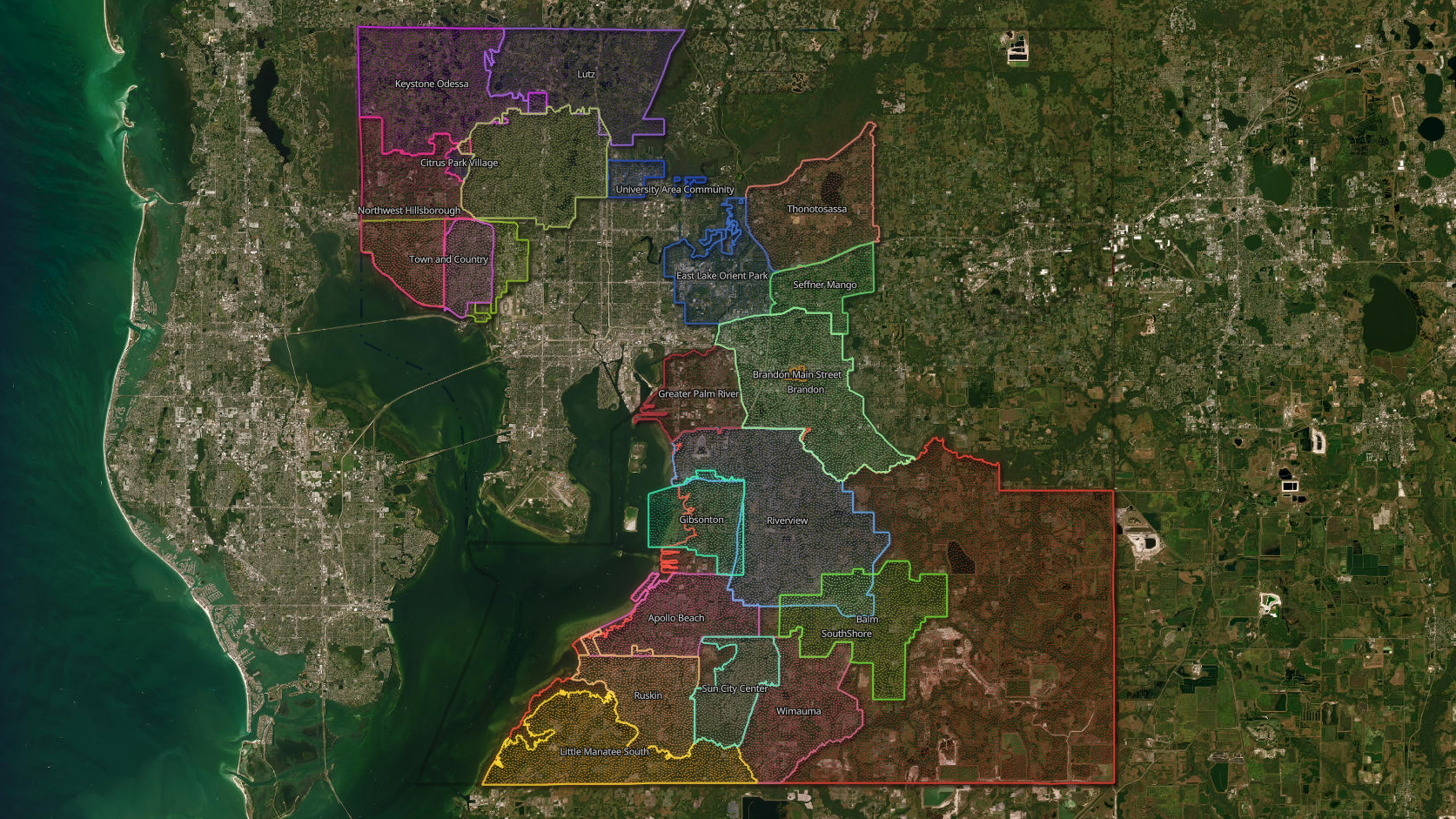
A Community Plan is intended to be an extension and refinement of the County’s Comprehensive Plan. The Comprehensive Plan is general in nature and provides guidance on issues county-wide. A Community Plan is more detailed than the Comprehensive Plan and intended to provide specific recommendations on local issues raised by – stakeholders.
These Community Plans ask the public to examine challenges and opportunities facing the area, and develop strategies to address them. In this way, the community planning process builds upon the feedback presented by the community, and portrays a shared vision for the future.
The County has a long history of community planning beginning in the early 2000’s. Since 2001 twenty-two plans have been created and adopted into the Livable Communities Element of the Comprehensive Plan.
Below you can learn more about the community planning process and find information about current community planning projects in Unincorporated Hillsborough County.




